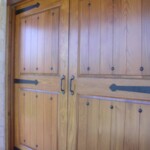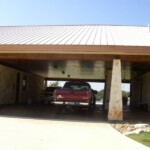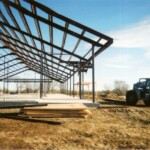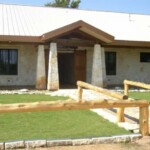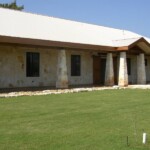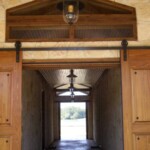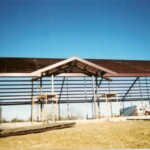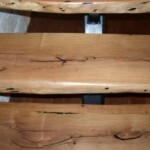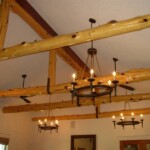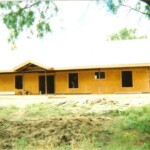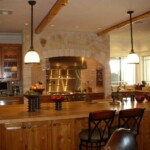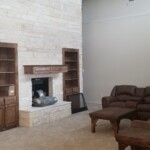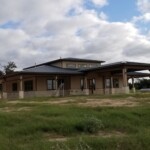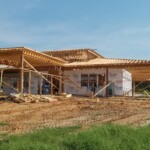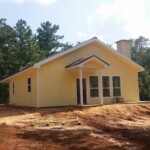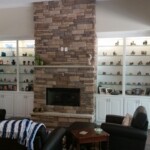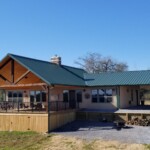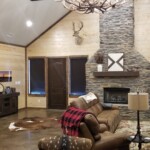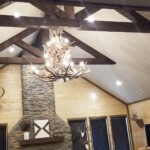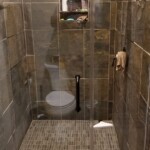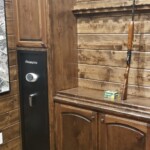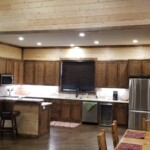The Wright Lodge At Pecan Springs Ranch
I was originally hired as a subcontractor for the steel framing on this job in 2005. To date, this is still the largest site fabricated steel house structure that I have built at about 10,000 square feet under the roof. All primary load bearing members in this house are steel with the divisional framing completed by another sub with wood. I was later contracted to come back to this job to install the roof which is just over 12,000 square feet of Mueller, Inc. CF panel installed over wood decking.
In October of 2007, Mr Wright brought me back in for the final 6 months of construction. I functioned as both a job superintendent and as special labor for some of the finish work. This was a very challenging job because of the complexity of design and the uniqueness of so many of the finish elements of this home. A few months after the completion of this project, I went back one more time and added a workout room in an unused portion of the attic.

